Mitchell Hall
Location
Mitchell hall is located just south of Dane Smith Hall in-between the Duck Pond and Carlisle Gym.
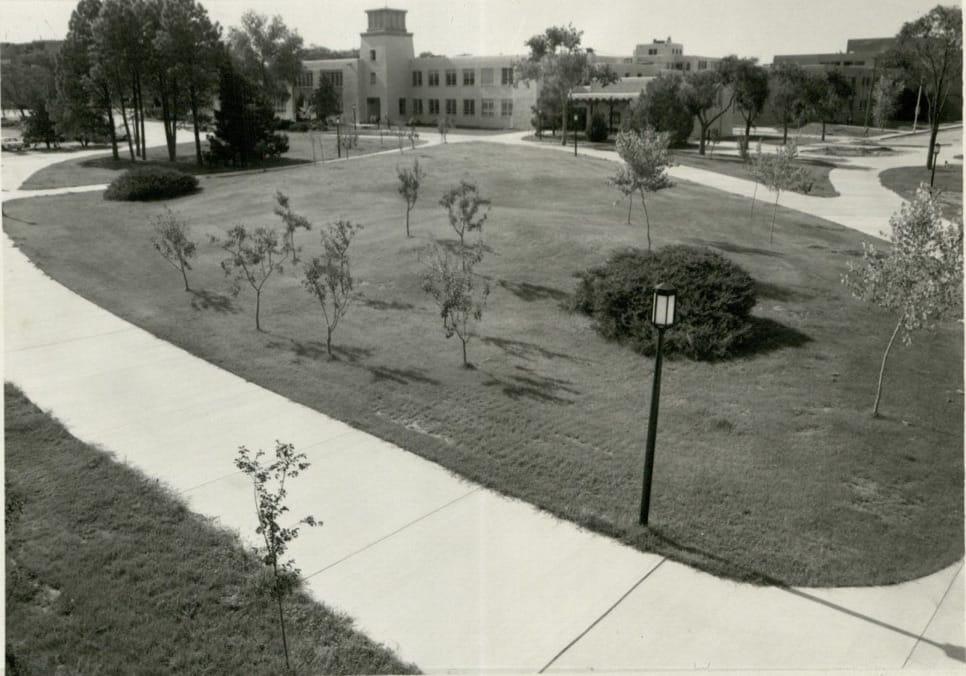
Mitchell Hall in 1951. Here you can see many newly trees that have been planted right out side and all around the newly built Mitchell Hall
Game Plan
In May of 1950 the board of regents approved plans and specifications for the classroom buiding known as number 23. The building had two floors plus a partial basement and 40 classrooms ranging in size from 20-150 seats. Bids were taken at the State Purchasing office in Santa Fe NM, on June 12th, 1950. K.L. House Construction company was awarded the contract and started working on it June 19th.
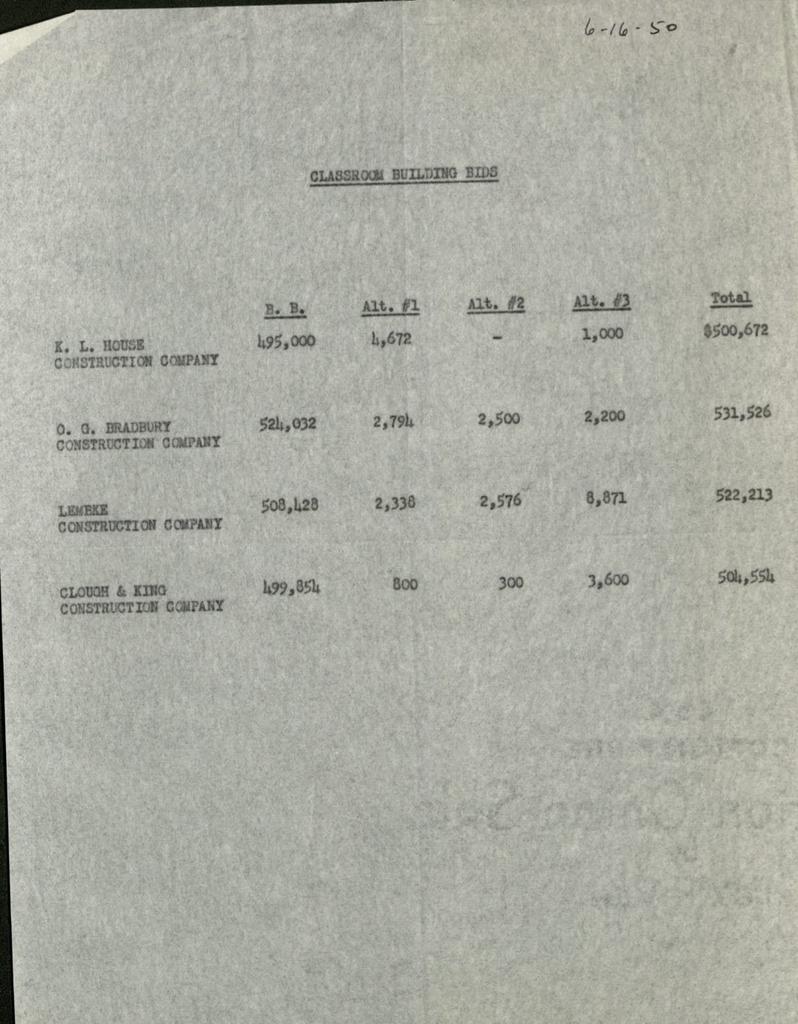
These are the 4 contractors who bid on the building 23 project. The winner of the bid was K.L. House Construction who bid a total of $500,672 for the total cost of the building
Early Stages
The regents elected to carry the heritage of age-old Spanish-Indian architectural influence into campus buildings and development. This influence was based on climate conditions, materials available, and the decorative influences of old Spain, Indian pueblos, and churches erected by the early missionaries. In the design of Mitchell hall, the University requested that four primary considerations be met.1) that the cost be kept to a minimum. 2) that the building be as completely functional as possible. 3) that the latest technics for fine classroom facilities and operation be incorporated. 4) that the building carries out the architectural tradition of the other campus buildings.
The Exterior Design
The exterior design of the building incorporates the fundamental forms reminiscent of the early building construction in the region. The exterior surfacing was a adobe colored stucco the decorative spandrels were modern concrete, they served as a structural function and are decorated with design patterns of the region. The windows were inexpensive steel sash with hopper vents to allow indirect ventilation
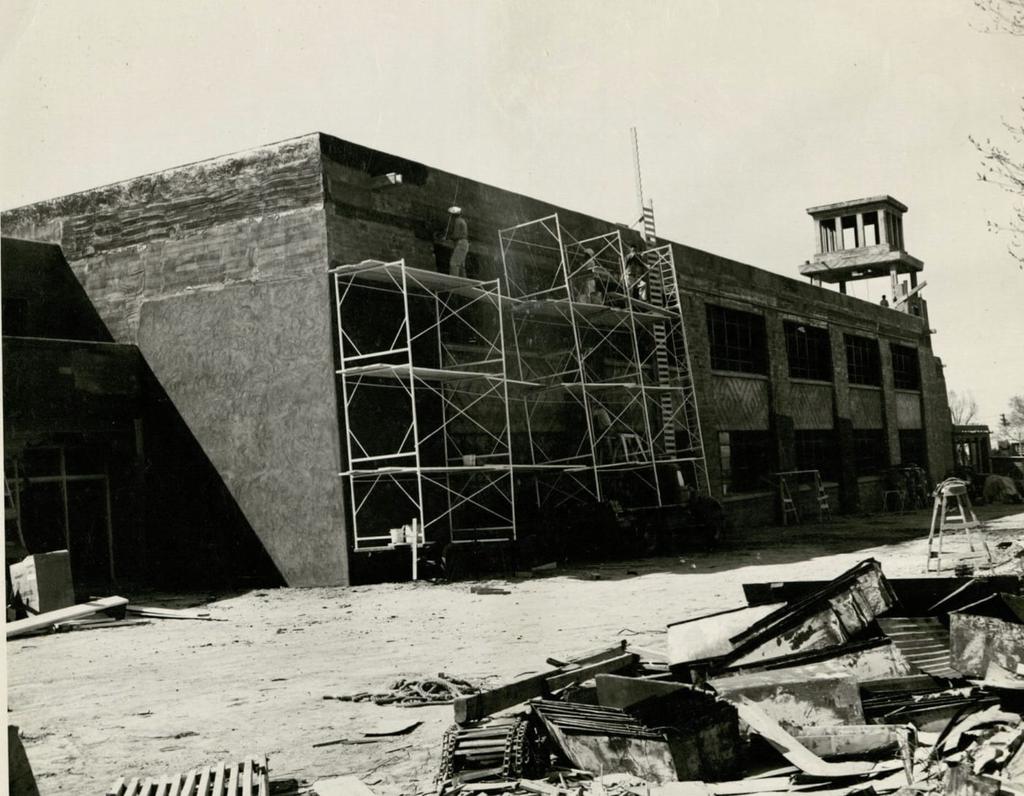
In this photo you can see the adobe stucco being applied and also you can see the designs between the window that follow patterns from the region
The Interior Design and Classrooms
The interior of the building was designed with the three considerations. Low construction cost, efficiency for student use, and easy maintained. Partitions are painted masonry block. Ceilings throughout are suspended acoustical tile. All classroom floors are colored concrete while the corridor floors are asphalt tile. Corridor walls have a virtually indestructible plastic covered wainscot. The larger classrooms and lecture halls have built-in motion picture screens and sound system built in from the projector locations to the screen. All rooms have venetian blinds in two colors to eliminate glare and roller shades to darken the rooms for visual education. Classrooms had aluminum trimmed slate chalkboards for ease of maintenance and durability of use. Color schemes were designed according to the Harmon technic developed in conjunction to the Texas State School system by Darrel Boyed Harmon, Artificial lighting gives 30 foot-candles of illumination at writing height. Toilets have glazed structural tile walls and tile floors with wall hung fixtures to allow easy maintenance. The Program and clock system were of the latest electronic design. Using the standard electric current system as a signal carrier and eliminating the usual conduits to each room. An elevator was included to accommodate the paraplegic students and others unable to use steps.
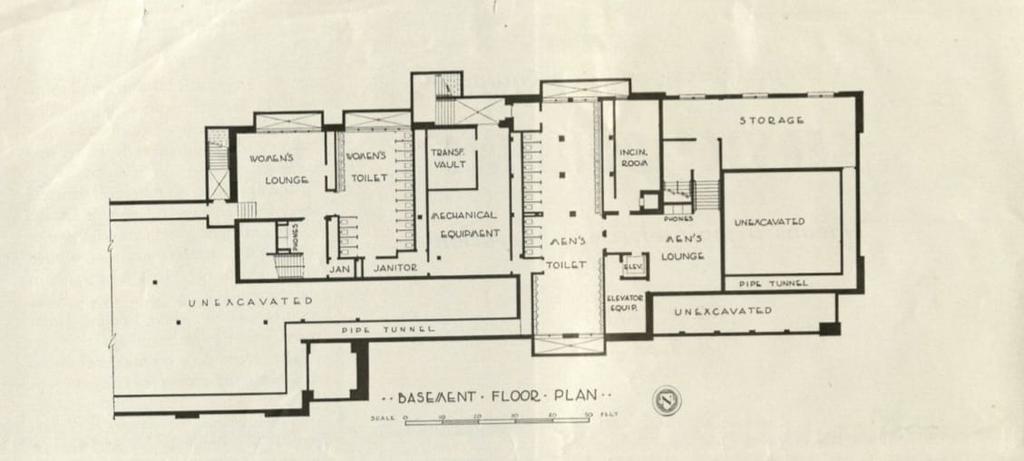
Basement floor plans which housed the bathrooms and mechanical equipment

No Refrigeration
In designing the heating and ventilating system for the building. The considerations were relatively simple. The high dry climate combined with the high number of warm sunny days in the winter allowed the use of a duct heating system for general heating. For additional heating on the small number of very cold days auxiliary heating from convectors in the classrooms was sufficient to make comfortable winter use of the building. For summer use an air washer system was combined with the duct system for cooling. The aridity of the climate as well as the expense involved eliminated the use of refrigeration.
Size of classrooms and seating
The size of Mitchell Hall was to be able to hold 1800 students in 40 classrooms which was dictated by enrollment needs. Size of the classrooms and number to be accommodated in each was set by curricular requirements. There are eight 30 student rooms with fixed seats and six with loose seats for dual purpose as seminar rooms. There are four 60 student rooms with fixed seats and two 80 student rooms with fixed seats. One flat floor 100 student lecture room, two stepped seating 100 student lecture rooms. One 120 student stepped seating lecture room and two seminar rooms.
Naming the Building
A letter from President Tom Popejoy to Dr. Mitchell stating that that the name of building #23 be named after Lynn B. Mitchell. It was approved by the board of regnets on August 21, 1951.
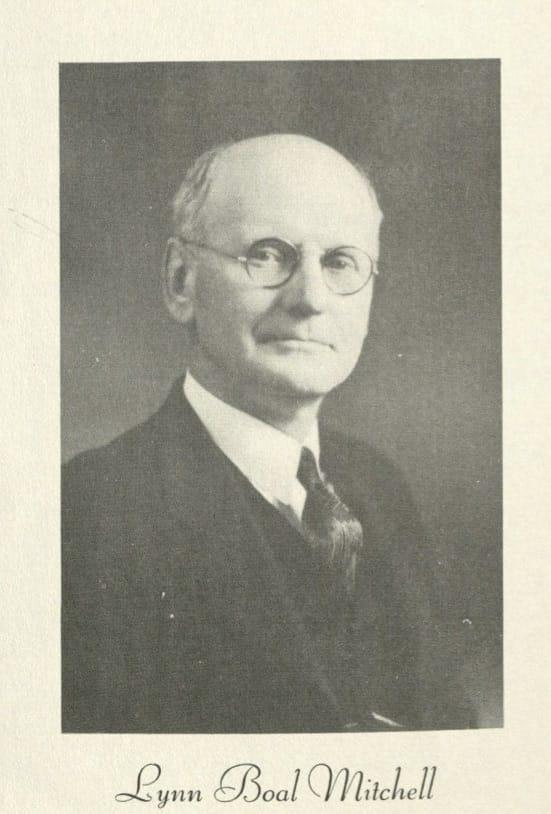
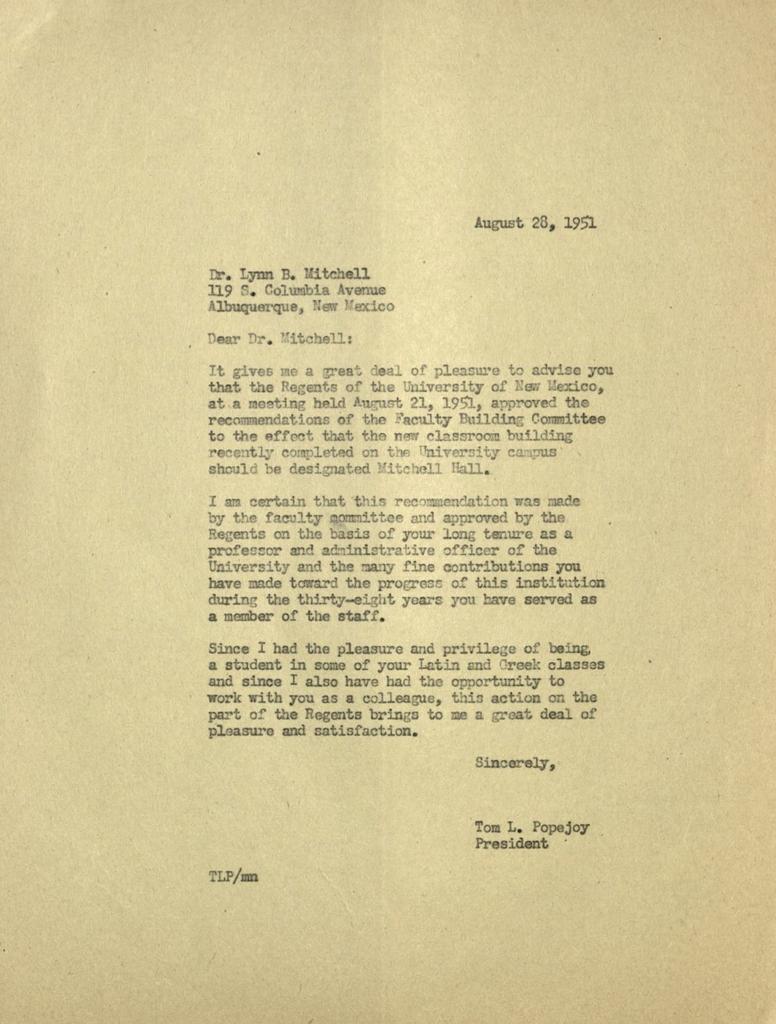
This is the original letter written by Tom L. Popejoy telling and congratulating Dr.Lynn B. Mitchell about building number 23 being named after him
